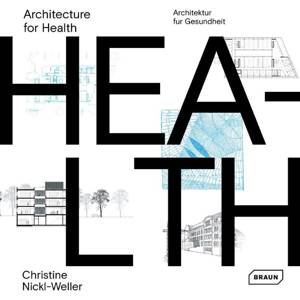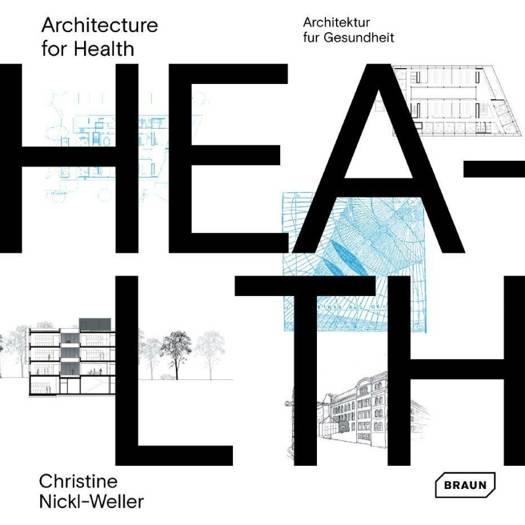
Bedankt voor het vertrouwen het afgelopen jaar! Om jou te bedanken bieden we GRATIS verzending (in België) aan op alles gedurende de hele maand januari.
- Afhalen na 1 uur in een winkel met voorraad
- In januari gratis thuislevering in België
- Ruim aanbod met 7 miljoen producten
Bedankt voor het vertrouwen het afgelopen jaar! Om jou te bedanken bieden we GRATIS verzending (in België) aan op alles gedurende de hele maand januari.
- Afhalen na 1 uur in een winkel met voorraad
- In januari gratis thuislevering in België
- Ruim aanbod met 7 miljoen producten
Zoeken
Omschrijving
Hospital architecture reflects society in a state of flux. How do we care for our patients? What working environments do we offer caregivers? How does the hospital fit into our city? When it comes to planning a hospital, architects are not only faced with the challenge of meaningfully combining function and construction. They also design rooms that temporarily serve patients, staff and relatives as a working and living environment.
Christine Nickl-Weller and Hans Nickl have been engaged in the field of hospital construction for 40 years. From their rich wealth of experience in practical work and academic research, they view the hospital on a variety of levels. This holistic view is enriched by contributions from renowned authors from disciplines as diverse as psychology, health management, landscape architecture and art history.
Christine Nickl-Weller and Hans Nickl have been engaged in the field of hospital construction for 40 years. From their rich wealth of experience in practical work and academic research, they view the hospital on a variety of levels. This holistic view is enriched by contributions from renowned authors from disciplines as diverse as psychology, health management, landscape architecture and art history.
Specificaties
Betrokkenen
- Auteur(s):
- Uitgeverij:
Inhoud
- Aantal bladzijden:
- 176
- Taal:
- Engels
- Geïllustreerd:
- Ja
Eigenschappen
- Productcode (EAN):
- 9783037682586
- Verschijningsdatum:
- 8/04/2021
- Uitvoering:
- Hardcover
- Afmetingen:
- 229 mm x 227 mm
- Gewicht:
- 1112 g

Alleen bij Standaard Boekhandel
+ 78 punten op je klantenkaart van Standaard Boekhandel
Beoordelingen
We publiceren alleen reviews die voldoen aan de voorwaarden voor reviews. Bekijk onze voorwaarden voor reviews.









