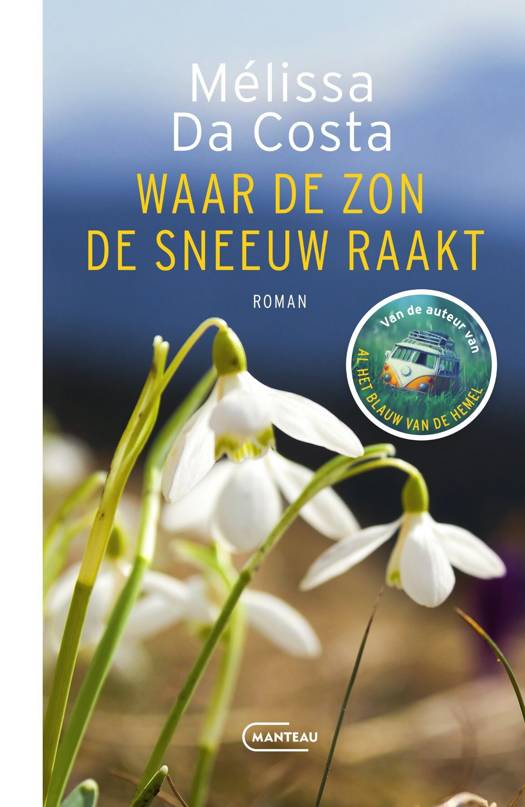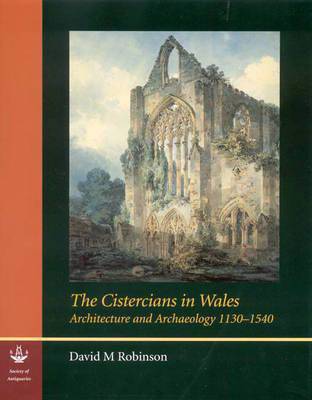
- Afhalen na 1 uur in een winkel met voorraad
- Gratis thuislevering in België vanaf € 30
- Ruim aanbod met 7 miljoen producten
- Afhalen na 1 uur in een winkel met voorraad
- Gratis thuislevering in België vanaf € 30
- Ruim aanbod met 7 miljoen producten
Zoeken
€ 190,95
+ 381 punten
Omschrijving
This book is a comprehensive study of the churches and monastic buildings constructed by the Cistercian order in Wales. It covers fourteen abbeys situated across the principality and its borders, recognised by the Cistercians of the later Middle Ages as their 'province of Wales'. Welsh Cistercians have been comparatively well served by their historians, their buildings, however, have attracted far less scholarly attention. David Robinson's work will correct this imbalance, and represents the first attempt in modern times to assess and understand the above and below ground remains of this highly significant group of abbeys. The first part of the book is a survey of the available evidence, both of upstanding remains and excavated foundations, for all the known Cistercian buildings in Wales. This forms the basis for an analysis of their architectural characteristics and the identification of several distinct phases of growth and change. The book concludes with a gazetteer of the fourteen Cistercian abbeys which are the subject of the study, consisting of a comprehensive account of the archaeology and architecture of each site. The whole work is accompanied by newly commissioned plans, drawings and photographs.
Specificaties
Betrokkenen
- Auteur(s):
- Uitgeverij:
Inhoud
- Aantal bladzijden:
- 2
- Taal:
- Engels
- Reeks:
- Reeksnummer:
- nr. 73
Eigenschappen
- Productcode (EAN):
- 9780854312856
- Verschijningsdatum:
- 1/04/2005
- Uitvoering:
- Hardcover
- Formaat:
- Genaaid
- Afmetingen:
- 211 mm x 264 mm
- Gewicht:
- 1428 g

Alleen bij Standaard Boekhandel
+ 381 punten op je klantenkaart van Standaard Boekhandel
Beoordelingen
We publiceren alleen reviews die voldoen aan de voorwaarden voor reviews. Bekijk onze voorwaarden voor reviews.







