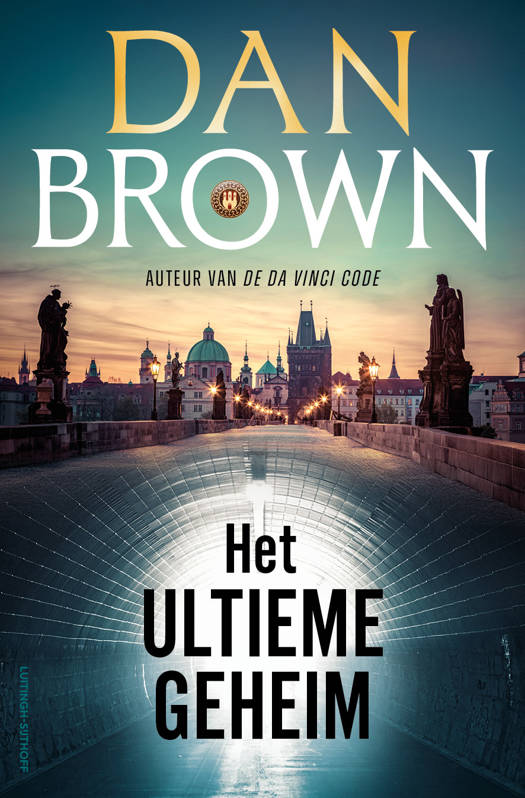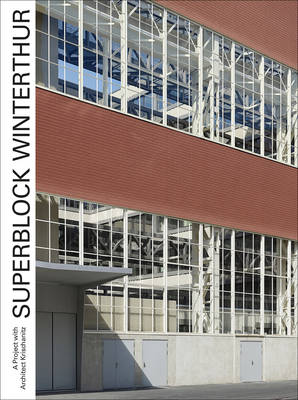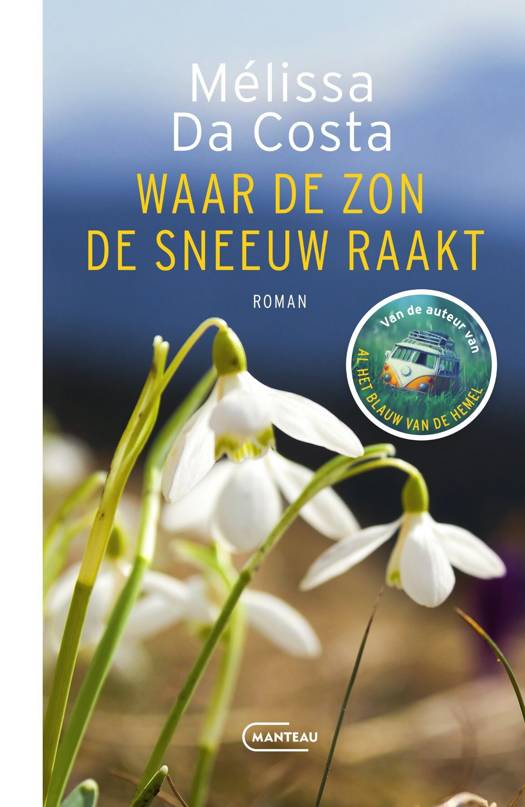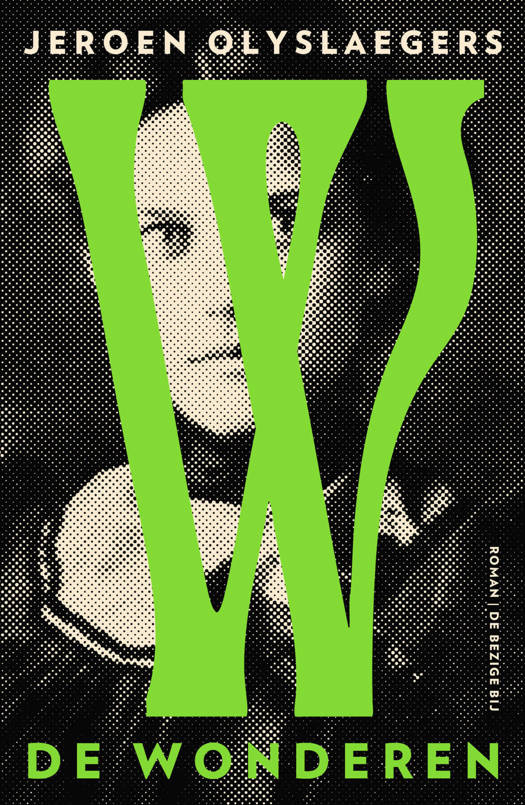
- Afhalen na 1 uur in een winkel met voorraad
- Gratis thuislevering in België vanaf € 30
- Ruim aanbod met 7 miljoen producten
- Afhalen na 1 uur in een winkel met voorraad
- Gratis thuislevering in België vanaf € 30
- Ruim aanbod met 7 miljoen producten
Zoeken
Superblock Winterthur
A Project with Architect Krischanitz
Hans-Peter Bärtschi, Adolf Krischanitz, Axel Simon
Hardcover | Engels
€ 66,95
+ 133 punten
Omschrijving
Faced with questions about how to adapt and reuse a former industrial site in the center of town, an international insurance corporation, together with the Swiss city of Winterthur, held a competition among architecture and design firms to come up with an innovative, effective plan. The winning firm was the Vienna-based Architekt Krischanitz, and their submission, Superblock, is a striking idea given a brilliant execution: it combines a large workshop where diesel engines were assembled with newly constructed yet visually complementary buildings.
This book details the project from concept to completion, using numerous photographs, plans, and visualizations to trace the history of the site, the genesis and development of the Superblock concept, and the revitalization of the neighborhood that it is expected to lead.
This book details the project from concept to completion, using numerous photographs, plans, and visualizations to trace the history of the site, the genesis and development of the Superblock concept, and the revitalization of the neighborhood that it is expected to lead.
Specificaties
Betrokkenen
- Auteur(s):
- Uitgeverij:
Inhoud
- Aantal bladzijden:
- 160
- Taal:
- Engels
Eigenschappen
- Productcode (EAN):
- 9783906027876
- Verschijningsdatum:
- 15/09/2015
- Uitvoering:
- Hardcover
- Formaat:
- Genaaid
- Afmetingen:
- 234 mm x 315 mm
- Gewicht:
- 952 g

Alleen bij Standaard Boekhandel
+ 133 punten op je klantenkaart van Standaard Boekhandel
Beoordelingen
We publiceren alleen reviews die voldoen aan de voorwaarden voor reviews. Bekijk onze voorwaarden voor reviews.








