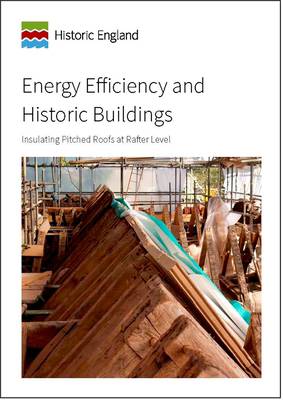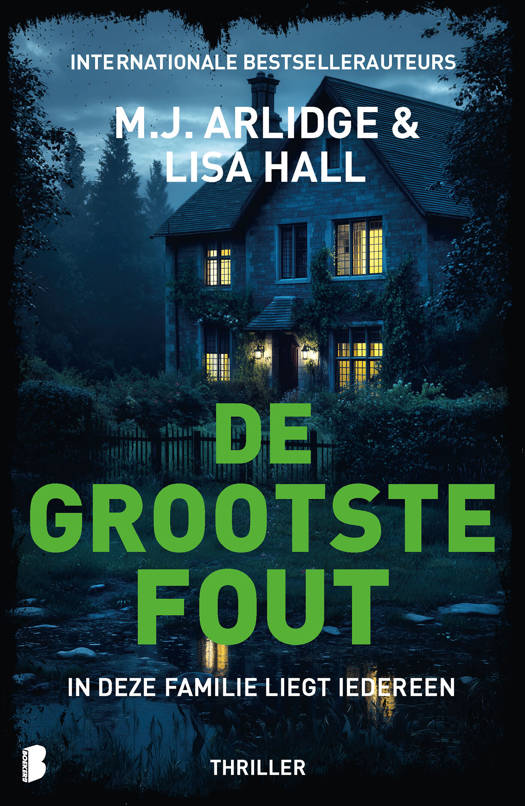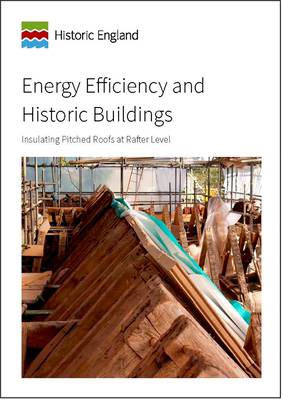
- Afhalen na 1 uur in een winkel met voorraad
- Gratis thuislevering in België vanaf € 30
- Ruim aanbod met 7 miljoen producten
- Afhalen na 1 uur in een winkel met voorraad
- Gratis thuislevering in België vanaf € 30
- Ruim aanbod met 7 miljoen producten
Zoeken
Energy Efficiency and Historic Buildings
Insulating Pitched Roofs at Rafter Level
David Pickles
Paperback
€ 13,95
+ 27 punten
Uitvoering
Omschrijving
This guidance note provides advice on the principles, risks, materials and methods for insulating pitched roofs at rafter level.
Specificaties
Betrokkenen
- Auteur(s):
- Uitgeverij:
Inhoud
- Aantal bladzijden:
- 30
Eigenschappen
- Productcode (EAN):
- 9781848024403
- Verschijningsdatum:
- 30/11/2015
- Uitvoering:
- Paperback
- Afmetingen:
- 210 mm x 297 mm

Alleen bij Standaard Boekhandel
+ 27 punten op je klantenkaart van Standaard Boekhandel
Beoordelingen
We publiceren alleen reviews die voldoen aan de voorwaarden voor reviews. Bekijk onze voorwaarden voor reviews.







