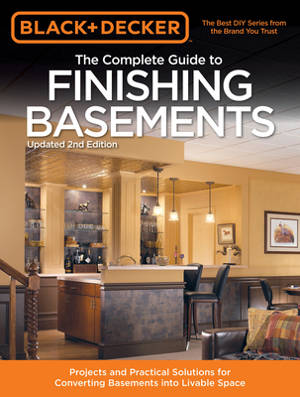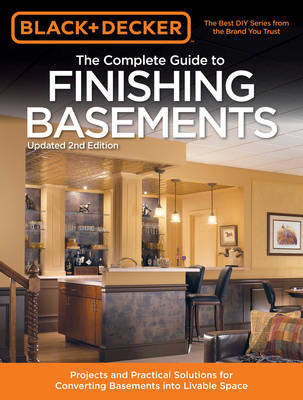
- Afhalen na 1 uur in een winkel met voorraad
- Gratis thuislevering in België vanaf € 30
- Ruim aanbod met 7 miljoen producten
- Afhalen na 1 uur in een winkel met voorraad
- Gratis thuislevering in België vanaf € 30
- Ruim aanbod met 7 miljoen producten
Zoeken
Black & Decker the Complete Guide to Finishing Basements
Projects and Practical Solutions for Converting Basements Into Livable Space
Editors of Creative Publishing International
€ 34,95
+ 69 punten
Omschrijving
A fact-filled, 240-page manual that covers every aspect of designing and planning a basement conversion/remodeling project. With more than 600 color photographs, this book goes into thorough detail on crucial subjects like moisture and climate control, egress, ventilation, lighting, and many other issues. It deals comprehensively with adapting home mechanical systems to basement conditions. The many featured projects include finishing a bathroom stub-out, installing an all-new basement bathroom, insulating, repairing foundation walls, installing sump pumps, dehumidification strategies, as well as many other projects designed for livability. A special focus new to this edition presents information and projects for aging in place, including home elevators and chair lifts, monitoring and communication systems, and creating an accessible basement apartment. You will also find projects that show how to upgrade with luxury amenities, including a fireplace, sauna, home spa, exercise room, basement club/lounge and more.
Specificaties
Betrokkenen
- Auteur(s):
- Uitgeverij:
Inhoud
- Aantal bladzijden:
- 240
- Taal:
- Engels
- Reeks:
Eigenschappen
- Productcode (EAN):
- 9781591865889
- Verschijningsdatum:
- 1/09/2013
- Uitvoering:
- Paperback
- Formaat:
- Trade paperback (VS)
- Afmetingen:
- 208 mm x 272 mm
- Gewicht:
- 929 g

Alleen bij Standaard Boekhandel
+ 69 punten op je klantenkaart van Standaard Boekhandel
Beoordelingen
We publiceren alleen reviews die voldoen aan de voorwaarden voor reviews. Bekijk onze voorwaarden voor reviews.








